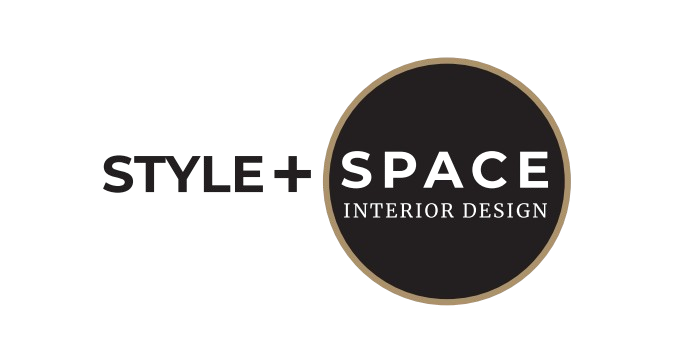Your cart is currently empty!
Modern Minimalist Interior Design Trend For Your Home
Published
Categories
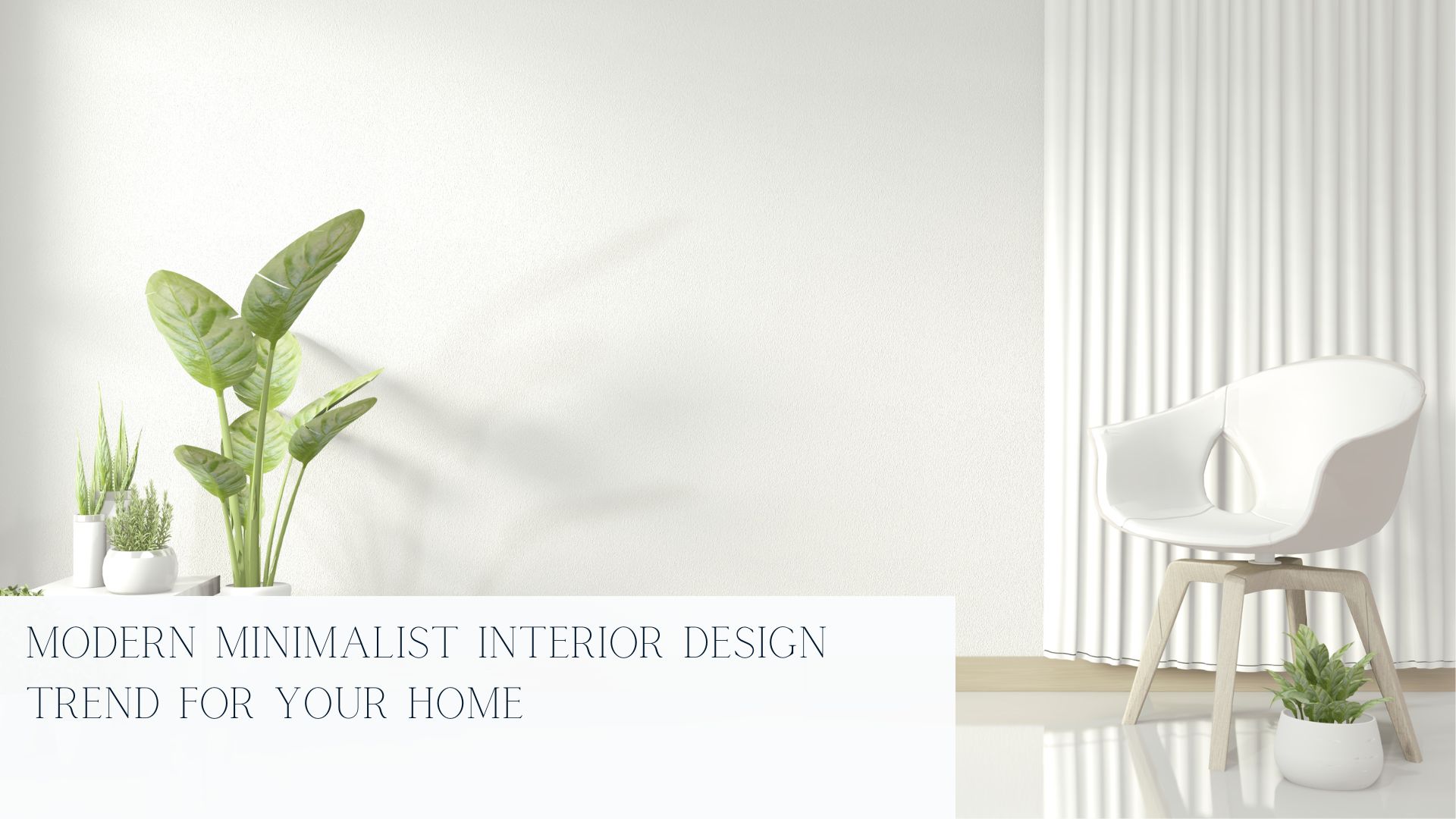

Minimalism in interior design is usually associated with simplicity and elegance. More quite with whites and the principle of “less is better.” For the year 2025, trends in minimalism continue to highlight functionality, clean lines, and removing any excess in style.
Learn about these various styles below, as minimalist interior design is expected to stay here for quite some time.
The New Foundations of Minimalist Interior Design
Minimalism is more than the philosophy of “less is more.” It’s because of the tech integration that homes are now embracing–sustainability and adaptable living, too.
Instead of purely focusing on owning fewer items, modern minimalism equates to purposeful curation. It means that every element in your home should be multifunctional or bring significant value to your daily life. This is how modern minimalism is. It acknowledges the practical needs of urban living, but it doesn’t deviate from the aesthetic cleanliness that it is known for.
Smart storage solutions can now also be associated with minimalist style because hidden compartments and modular furniture are becoming standard features rather than just luxury additions.
The focus has shifted from “having less” to “living more efficiently.”
Minimalism is Closely Knitted to Eco-Consciousness
Eco-consciousness is inseparable from minimalist design. Sustainable materials and energy-efficient solutions are what homeowners lean toward because of ecological responsibility.
Some of these are:
- Recycled and upcycled materials that looks clean and minimalist
- Energy-efficient (EE) appliances that blend seamlessly into minimalist spaces
- Biophilic design elements that bring nature indoors
- Low-waste storage solutions that encourage sustainable living habits
Because of how greenery has become more sophisticated when integrated into homes, you can maximise the benefits of indoor plants, both in style and function.
Smart Home Conceals Tech
Tech found in minimalist homes is more prevalent, but you can notice that it’s less visible than ever before. Smart home features are designed to disappear into the background. So say goodbye to the visual clutter of wires and plugs.
- Voice-activated controls (no need for visible switches and buttons)
- Wireless charging surfaces that can be integrated into furniture
- Smart glass that changes opacity when toggled
- Hidden speakers and lighting systems
Post-pandemic Influence on Minimalist Spaces
The impact of the pandemic has permanently altered how we approach minimalist home design. Spaces can be convertible, which can transform from work areas to relaxation areas.
Touchless features are now a thing in high-traffic areas. And sanitisation stations can blend with minimalist decor.
Essential Elements of Modern Minimalist Interior Design
Since we are talking about the present minimalism, the colour schemes have moved beyond the stark white-on-white approach of previous years. Let’s discuss every layer of colour in the new palette from base to accent colours.
Base Colours
- Warm whites and soft creams
- Light greys with subtle undertones for depth
- Pale earth tones (warmth + simplicity)
Accent Colours
- Muted sage and olive greens
- Soft terracotta and clay tones
- Pale blues and lavenders
- Carbon blacks
Use these colours in thoughtful proportions. Try to apply the 70-20-10 rule, which is 70% base colour, 20% secondary colour, and 10% accent colour.
Materials Trending in Minimalist Homes
Here we introduce some sustainable and tactile materials that support minimalism. From the category of natural materials, we have:
- Engineered bamboo
- Recycled composites
- Cork surfaces
- Heat-treated wood
Innovative surfaces include the following:
- Self-cleaning nano-coated glass
- Anti-microbial countertops
- Sound-absorbing wall panels that look like regular walls
- Smart surfaces with integrated charging capabilities
Lighting Strategies
You can achieve a layered, adaptable environment with the use of natural and artificial light sources, even if you are just aiming for minimalism.
Smart windows are a great option as they can adjust the tint automatically based on sunlight. You can also go with light wells and skylights, reflective surfaces, and UV-filtering glass.
For artificial lighting, circadian rhythm lighting systems, hidden LED strips, minimal-profile track lighting, and smart bulbs are excellent options for you. The goal is to create lighting to enhance the space and consider the occupant’s well-being.
Space-Saving Innovations
Given the space constraints in Singapore homes, the modern minimalist interior design maximises space through clever use.
| Furniture Solutions | Architectural Elements |
| ‣ Wall beds with integrated storage and work surfaces ‣ Expandable dining tables that store completely flat ‣ Modular seating that can be reconfigured for different uses ‣ Height-adjustable furniture with multiple uses | ‣ Sliding walls ‣ Ceiling-mounted storage systems ‣ Under-floor storage solutions ‣ Vertical garden systems that double as room dividers |
Texture and Pattern
Modern minimalism partners simplicity with thoughtful use of texture and pattern to add depth to the space instead of appearing bland.
| Textural Elements | Pattern Integration |
| ‣ 3D wall panels with subtle geometric patterns ‣ Woven textiles in solid colours ‣ Micro-textures in flooring materials ‣ Natural fibre rugs and upholstery | ‣ Tone-on-tone geometric designs ‣ Subtle organic patterns inspired by nature ‣ Minimalist line work in architectural details ‣ Shadow patterns created by architectural elements |
The success of minimalist design relies on…
Balance and proportion. You need to have spatial planning. It only means being able to manipulate the elements of design to achieve a balance between functionality and aesthetics.
- Golden ratio principles in room layouts. It can help you strike the right note using the 60/40 formula: if your furniture fills up 60% of your floor space, the room is over-furnished.
- Negative space or white space as a design element. Do not just consider this space as a space between objects where you can have free movement. Take it into account because it is what makes a room feel comfy and harmonious. For example, a negative space in a kitchen is created when you lose solid cabinetry and replace it with something more minimalist such as elegant wall lights.
- Strategically placing furniture for better flow. For instance, you can apply the ⅔ rule: divide a room into two sections—the larger one should measure 2:3 of the space. Now, use this area for big furniture pieces like beds, sofas, or dining tables.
- Visual weight distribution. Distribute the visual weight of colours, objects, texture, lighting and space. Everything in the scheme feels in its place. A good example of this balance is to begin building a picture from the ground up and start with the fixed elements first.
Implementing Modern Minimalist Interior Design Per Room
We have prepared a guide on implementing minimalist interior design principles across different rooms in your home. Style + Space knows that every space has unique requirements as well as challenges. So let us help you with this.
Your Living Room
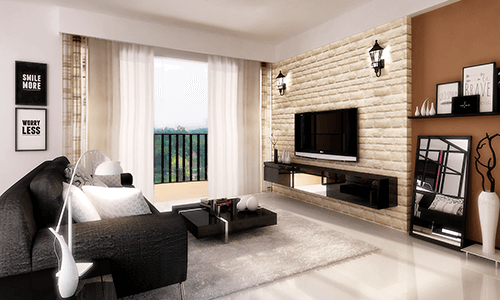
- Choose a streamlined sofa with clean lines and hidden storage.
- Go for lightweight, movable occasional chairs.
- Use multifunctional furniture like ottoman coffee tables with storage.
- Install wall-mounted entertainment units to free up floor space.
- Integrate concealed storage within feature walls.
- Use floating shelves to display carefully curated items.
- Install pull-out drawers beneath window seats.
- Use vertical storage that can double as art pieces.
- Integrate sheer window treatments to maximise natural light.
- Install smart lighting with scene settings.
- Use indirect lighting to add depth even without the presence of visible fixtures.
- Add dimmable LED strips behind TV units/shelving.
Your Kitchen
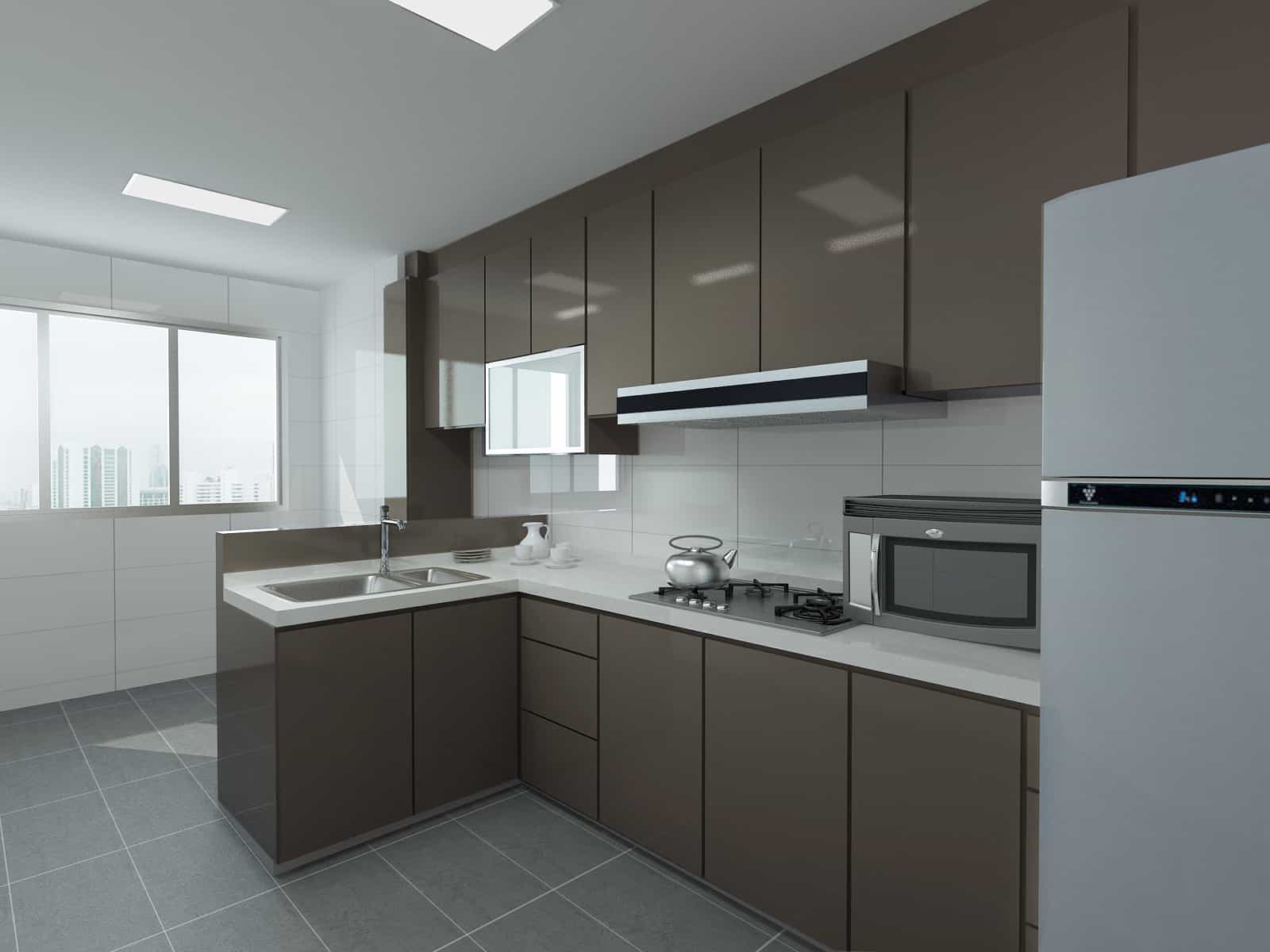
- Implement the kitchen triangle workflow principle. It is a design concept that’s based on the idea that with the correct layout, you can make spending time in the kitchen more enjoyable.
- Use full-height cabinets to maximise vertical height, so you can store more.
- Install pull-out pantry systems for easy access to goods and tools.
- Create dedicated zones for cooking, prep, and cleaning.
- Choose handleless cabinet designs.
- Install drawer dividers and organisers.
- Use clear containers for pantry items.
- Incorporate hidden appliance garages.
- Install touchless faucets and bin systems.
- Use smart appliances with minimal visual impact.
- Incorporate charging stations in drawers.
- Install motion-sensor lighting under cabinets.
Your Bedrooms
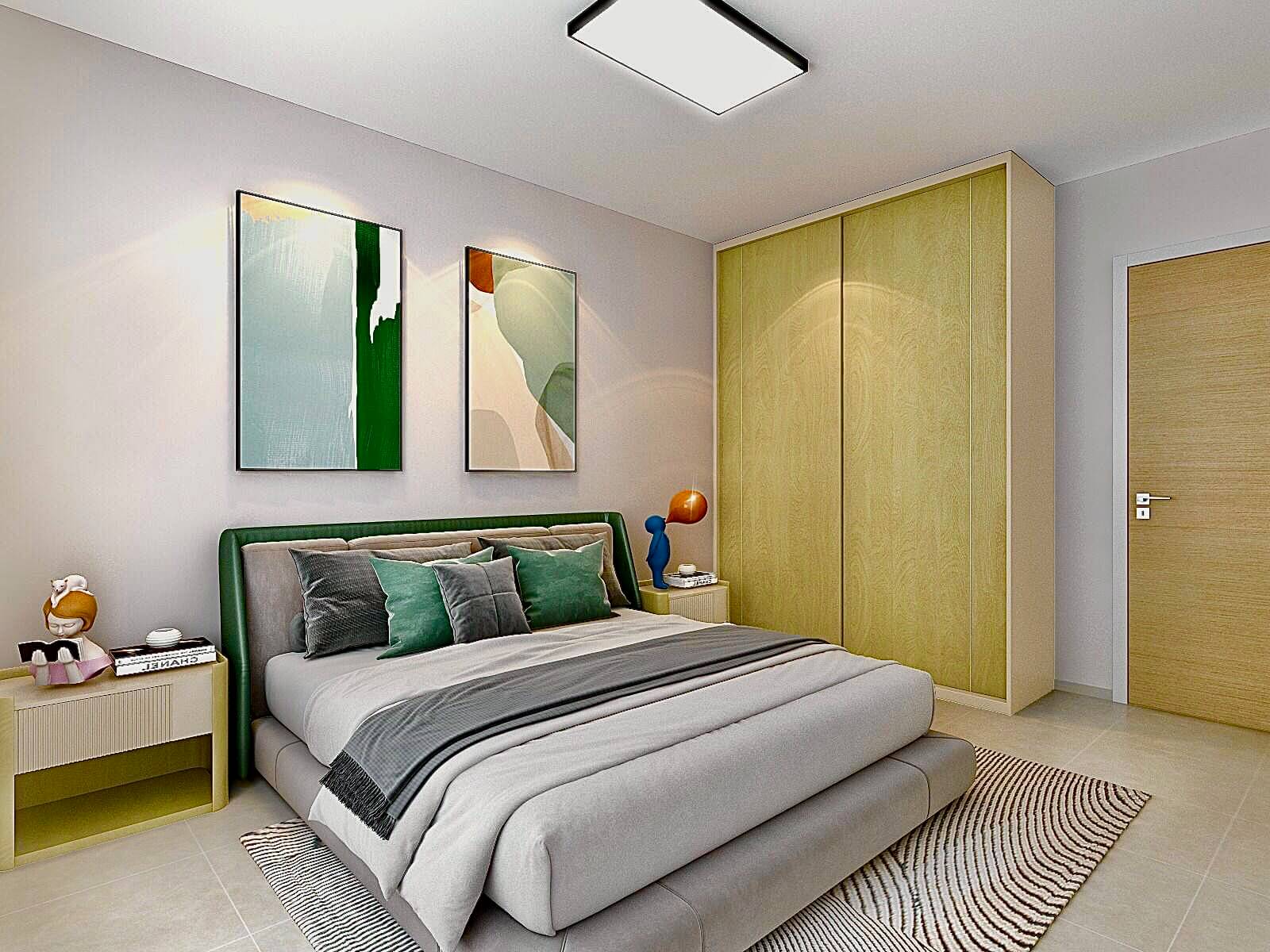
- Select a platform bed with built-in storage.
- Install floor-to-ceiling wardrobes with sliding doors.
- Use bedside tables with charging capabilities
- Incorporate hidden drawers in headboards.
- Install automated blackout blinds.
- Use circadian rhythm lighting.
- Add subtle accent lighting behind the headboard.
- Incorporate dawn simulation features.
- Implement the KonMari folding method in drawers.
- Use vacuum storage for seasonal items.
- Install pull-down hanging rods for additional space.
- Allocate dedicated zones for different clothing categories.
The Home Office
- Select a desk with cable management solutions.
- Install floating shelves for frequently used items.
- Use monitor arms to free up desk space.
- Incorporate hidden printer storage.
- Install wireless charging pads on desk surfaces.
- Use cable concealment systems.
- Implement smart lighting for video calls.
- Add sound-absorbing panels that double as pinboards.
- Create a digital filing system to reduce paper waste.
- Use modular drawer units on wheels.
- Install wall-mounted file organisers.
- Incorporate hidden storage for office supplies.
Your Bathroom(s)
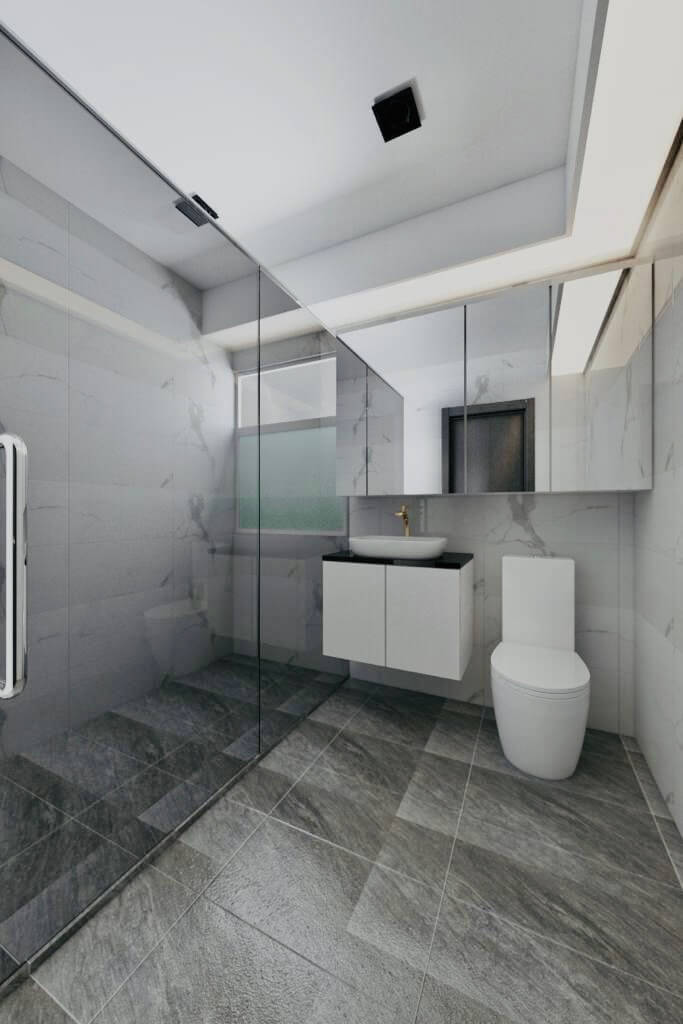
- Install recessed medicine cabinets.
- Use wall-mounted vanities with hidden storage.
- Incorporate built-in niches in shower areas.
- Add pull-out organisers in vanity drawers.
- Choose wall-mounted toilets for easy cleaning.
- Use large-format tiles to minimise grout lines.
- Add hidden LED strips for ambient lighting.
- Install smart mirrors with integrated lighting.
- Use automatic soap dispensers.
- Add humidity-sensing ventilation.
- Incorporate water-saving smart faucets.
Final Thoughts
Modern minimalism is no longer just a mere aesthetic choice for homeowners. It already provides a framework for creating homes that are both beautiful and highly functional.
Your minimalist journey is personal, remember that. What works for one home may not work for another, and that is perfectly fine. Always keep in mind to engage the best interior designer there is in Singapore for endeavors involving your home’s redesign and styling. If you need one at the moment, Style + Space Interior Design is here to help you achieve an effortlessly captivating space for your family, friends, and loved ones. Talk to us today!
